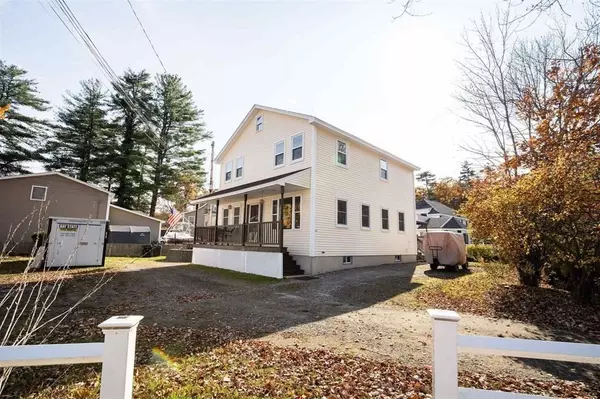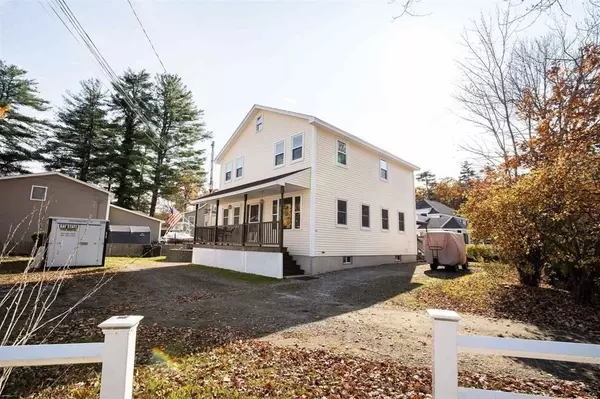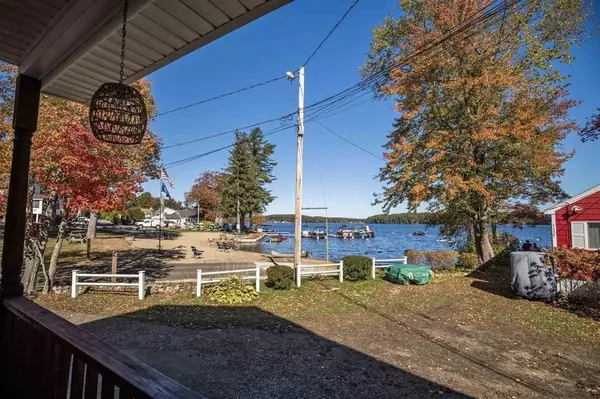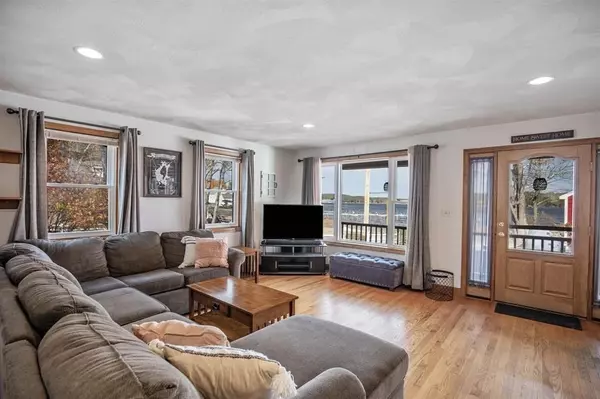3 Beds
1.5 Baths
1,720 SqFt
3 Beds
1.5 Baths
1,720 SqFt
Key Details
Property Type Single Family Home
Sub Type Single Family Residence
Listing Status Active
Purchase Type For Sale
Square Footage 1,720 sqft
Price per Sqft $342
MLS Listing ID 73311013
Style Colonial
Bedrooms 3
Full Baths 1
Half Baths 1
HOA Fees $255/mo
HOA Y/N true
Year Built 2002
Annual Tax Amount $8,113
Tax Year 2023
Property Description
Location
State NH
County Rockingham
Zoning LDR
Direction USE GPS to Chases Grove, enter & head to the beach. Home is on your right on the corner near beach.
Rooms
Basement Crawl Space, Concrete
Interior
Interior Features Internet Available - Unknown, Other
Heating Forced Air, Natural Gas
Cooling Central Air
Flooring Hardwood
Appliance Water Heater, Range, Dishwasher, Microwave, Refrigerator
Exterior
Exterior Feature Porch, Deck, Covered Patio/Deck, Storage, Gazebo
Community Features Public Transportation, Shopping, Walk/Jog Trails, Bike Path, Highway Access, Private School, Public School
Waterfront Description Beach Front,Beach Access,Lake/Pond,Direct Access,Other (See Remarks),0 to 1/10 Mile To Beach,Beach Ownership(Association)
Roof Type Shingle
Total Parking Spaces 4
Garage No
Building
Lot Description Corner Lot
Foundation Concrete Perimeter
Sewer Private Sewer
Water Shared Well, Other
Architectural Style Colonial
Schools
Elementary Schools East Derry
Middle Schools West Running
High Schools Pinkerton
Others
Senior Community false
Acceptable Financing Other (See Remarks)
Listing Terms Other (See Remarks)






